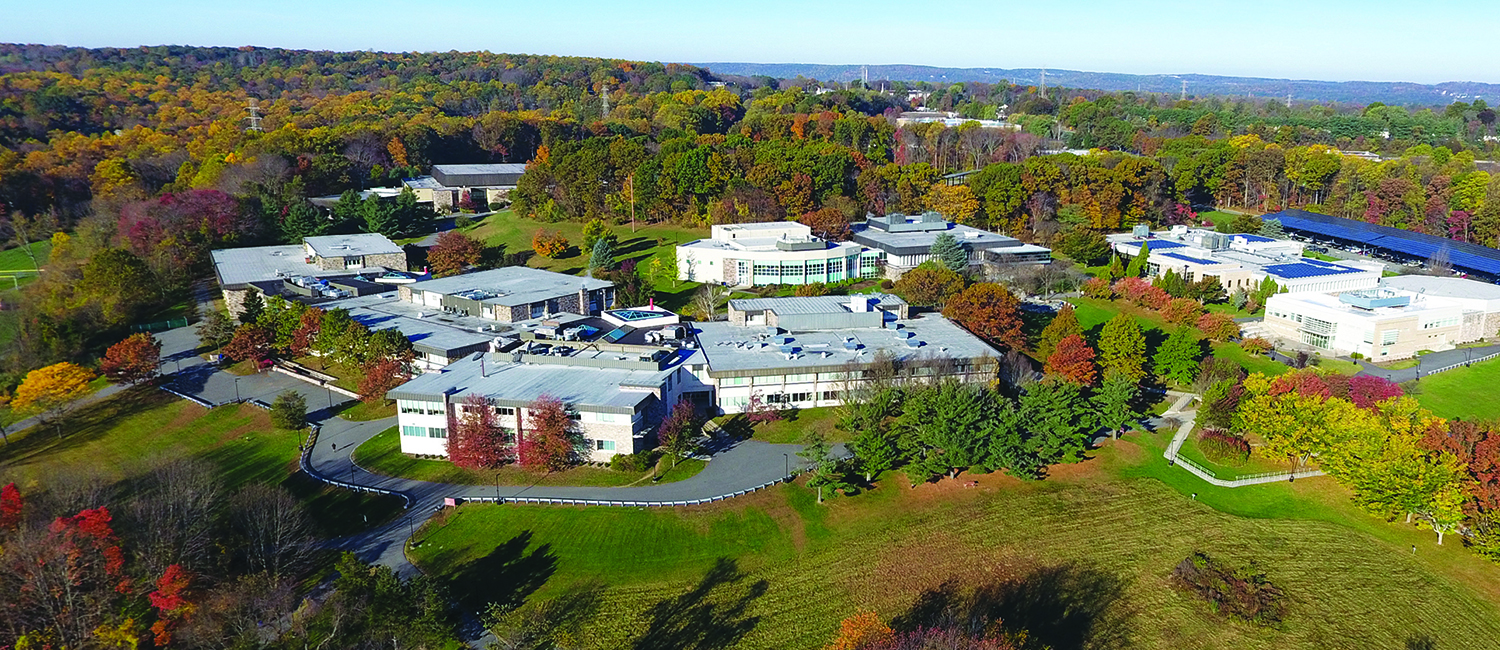The County College of Morris campus offers a variety of indoor and outdoor venues featuring a broad range of functionality and capacity to accommodate an array of events.
CCM is committed to serving the residents and business of Morris County and the State of New Jersey by hosting events that stimulate and enrich the social, cultural and professional needs of the community. Consider hosting your next event at CCM and take advantage of rental space in a beautiful campus setting with advanced technology, ample parking, and available on site catering services.

Multi-purpose Rooms
Davidson Rooms
- Four individual spaces at approximately 1,400 sf each that can be combined in various configurations (by way of folding partition walls)
- Single combined space of 5,765 sf with direct access to the kitchens for food service and other building facilities
- Capacity for 256 people with tables and chairs and 670 people with chairs only
- Direct access to outdoor patio
Learning Resource Center Multipurpose Room
- Multi-purpose room with a capacity of 188
- The area is equipped with 3 overhead projectors and 3 screens
- A wall of windows lets in an abundance of natural light
Conference Rooms
- CCM’s conference room spaces can hold 10 – 28 depending on location
- Ceiling projectors and screens are installed in each space
Media Center
- The Alex DeCroce Media Center is a resource for the corporate, business and nonprofit communities for the production of training, promotional and other videos
- Media Production Studio, measures 42’ x 39’, including a 31’ wide, 10½’ high chroma-key green hard cyclorama with corner
Classrooms
- General purpose classrooms will seat 24 persons comfortably
- Equipped with a video projector and screen, white board, and podium equipped with a computer, laptop hook-up, DVD, document camera and management control system
Dragonetti Auditorium
- 448 seats
- Contains lighting and audio control consuls
- Curtain and backdrop rigging system
- As a multi-purpose room, it is suitable for lectures, dramatic events, forums, movies and other single-purpose events.
Aquatic Center
- 25 yard, six lane pool ranging in depth from 4.5 to 10 feet
- Built‐in bleachers with maximum occupancy of 196 on the pool deck plus 60 swimmers
- Permanent Diving Blocks
- Electronic touch pad system and score board
- Lift available to provide accessibility to individuals with limited mobility
- Connected to the Health & Physical Education Building that contains two large locker rooms, restrooms, meeting spaces, and other support spaces
Athletic Fields
- Fields and courts are customizable for various uses and events.
- Access to nearby restrooms and ample parking.
- Accessible seating is available at the baseball fields, tennis courts and softball fields.
Cafeteria
Lecture Hall
- Tiered seating
- All seats have tablet arms
- Equipped with lecture tables and a podium with a computer, laptop hook-up, DVD, document camera and management control system
Longo Planetarium
- Our Digistar projection system can display thousands of stars, the planets and the Moon onto a 33-foot diameter dome.
- Shows are limited to 74 people
Music Technology Center
- Large black box experimental theater lab
- Two recording studios with isolation rooms
- Electronic music lab
- Piano lab
- 14 isolated specialized practice rooms
- Dressing rooms
- Studio performance space
- Recording studios are outfitted with high end recording equipment, control consoles, amplifiers and systems.