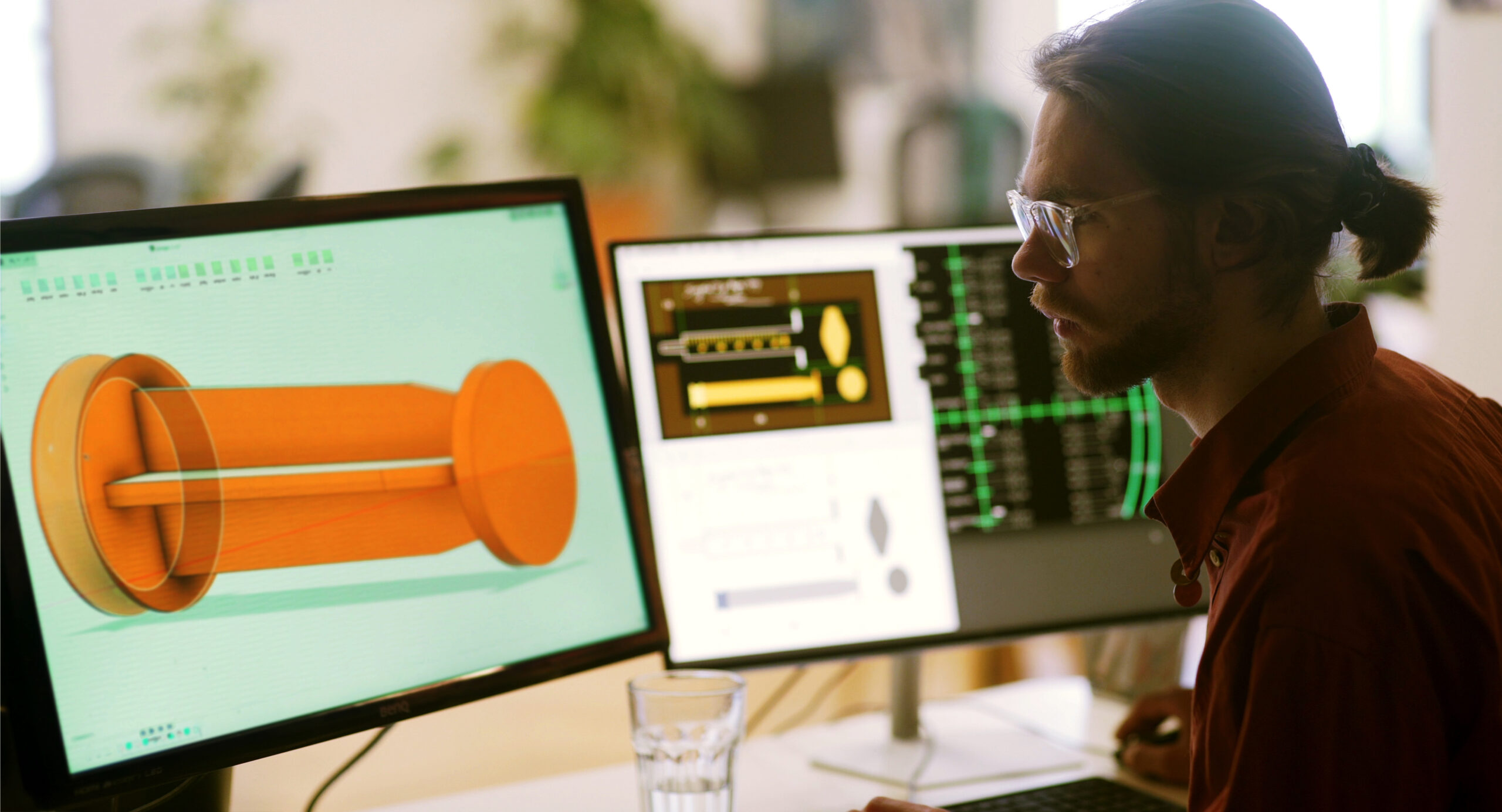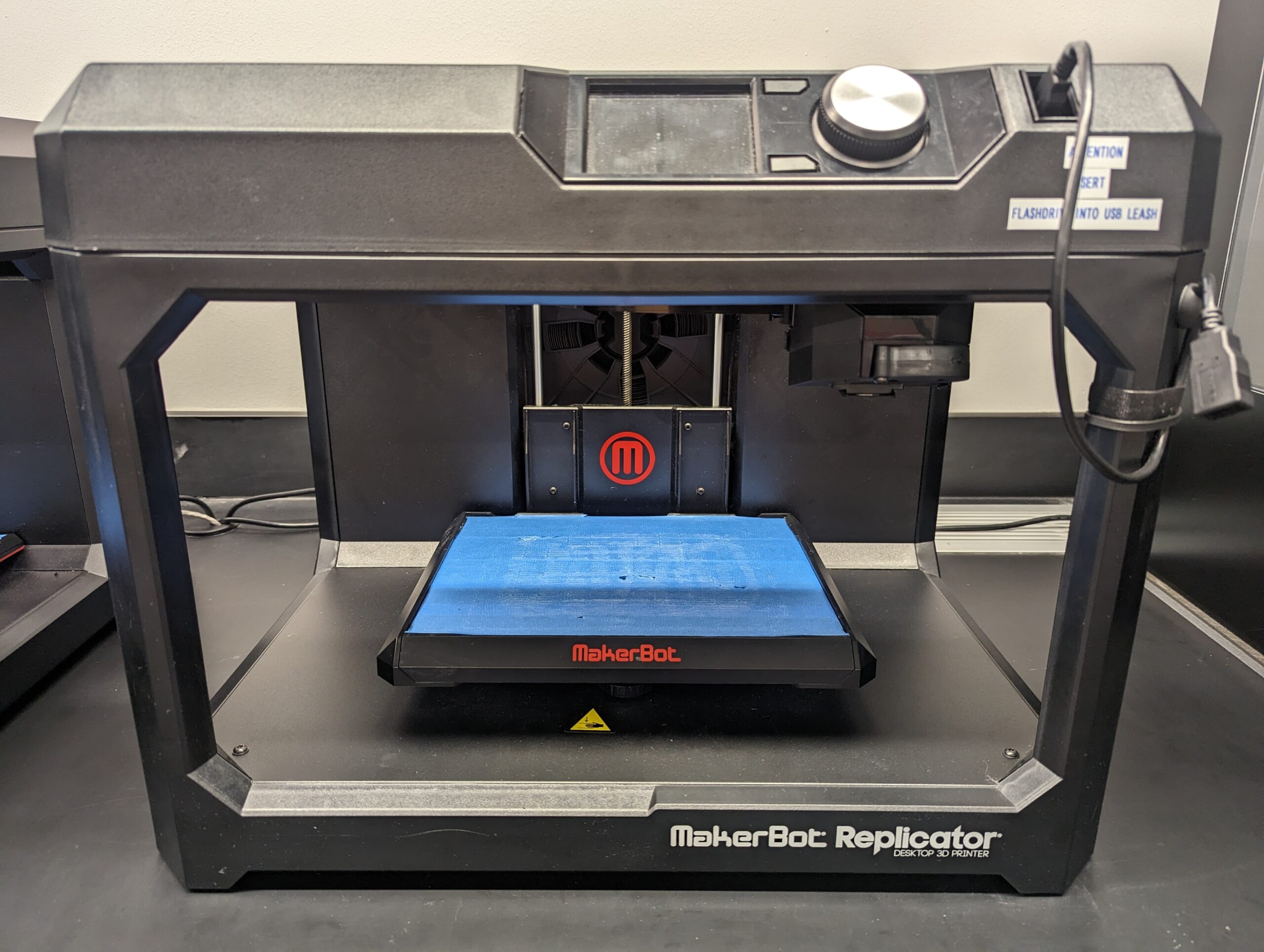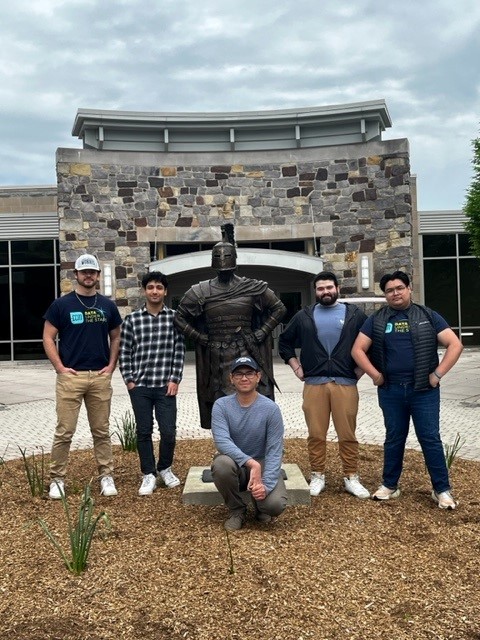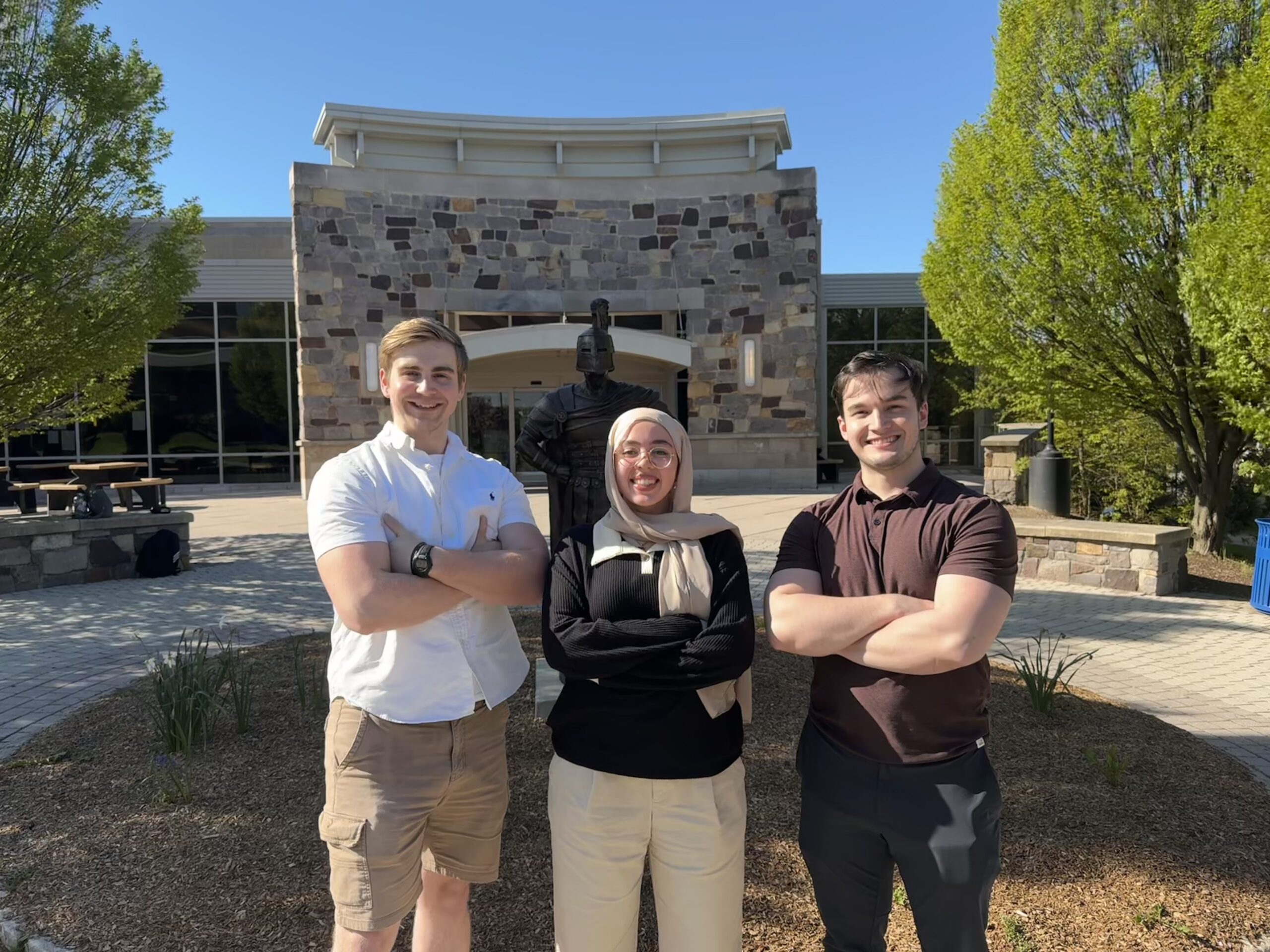
AutoCAD
CCM’s focused, streamlined approach to learning all of the basic and advanced features of AutoCAD 2D drawing ensures you will master the powerful tools and applications that this software offers. Level 1: Fundamentals, Level 2: Beyond Fundamentals and Civil 3D provide the must-have knowledge and skills needed to secure a position or enhance your existing skill set. Expanded content and advanced features and tools are incorporated into both courses.
If you are an existing AutoCAD user with basic knowledge, the Beyond Fundamentals, Level 2 and Civil 3D courses will upgrade your skills to an advanced level. Students will learn by hands-on experience, real world drawing examples and exercises, all in a supervised CAD lab.

SolidWorks Solid Modeling CAD
Solid Modeling is the computer modeling of 3D solid objects. The objective of solid modeling is to ensure that every surface is geometrically correct. CAD (Computer Aided Design) allows engineers and designers to build realistic computer models of parts and assemblies. It provides designers with the ability to provide cutaways of a design. The SolidWorks CAD software that students will use in class and at home will allow them to simulate an object from within and outside, as they design, create and animate a digital 3D model.
Related Courses
AutoCAD Level 1: Fundamentals (CAD-231E)
This course is a comprehensive introduction for new AutoCAD and AutoCAD LT software users. It incorporates the features, commands and techniques for creating, editing, annotating and printing 2D drawings with AutoCAD. Focused applications for this level include the majority of Draw and Modify tools, Annotation tools for creating text, dimensions and leaders, Creating and Editing Block definitions, Hatching, Page setups with Layouts and titleblocks for plotting, print-ing and creating PDFs. This course will give the new AutoCAD user a comprehensive foundation to build upon or update existing AutoCAD users’ skills with the latest release.
8 sessions: 28 hrs, CEU 2.8
AutoCAD Level 2: Beyond Fundamentals (CAD-232E)
Building on the concepts introduced in Level 1, or for the AutoCAD user looking to advance their knowledge of AutoCAD, more advanced features, commands and techniques for production and efficiency will be integrated for creating, editing, annotating and printing drawings. Applications include Dynamic Blocks, Attributes and Fields, External References, Advanced Layer Management tools, Tables, Parametrics and working with the Sheet Set Manager. Also, Program Customization, Aliases, Macros and Tool Palettes, along with an introduction to 3D modeling.
8 sessions: 28 hrs, CEU 2.8
AutoCAD Civil 3D 2 (CAD-112E)
For professionals experienced in AutoCAD, a healthy knowledge of AutoCAD Civil 3D is a real resume booster and ups your appeal to prospective employers. For current engineering students, this is a great addition as you seek internship opportunities. Topics Covered: AutoCAD Civil 3D user interface, create points, point styles and label styles, work with point groups; create, edit, view and analyze surfaces, create data shortcuts, edit alignments, profiles and profile views, assemblies, corridors and intersections, cross-sections and grading solutions.
SolidWorks (CAD-126E)
SolidWorks is a parametric computer-aided design and engineering (CAD/CAE) solid modeling package. Learn about 2D sketching, basic and intermediate 3D functions such as sketches and splines. You will also begin advanced modeling techniques. Begin with fundamental operations in SolidWorks and progress to higher level skills necessary for any designer, drafter or engineer. Students may bring their personal laptops or a flash drive to save their work.
8 sessions: 24 hours, CEU 2.4


